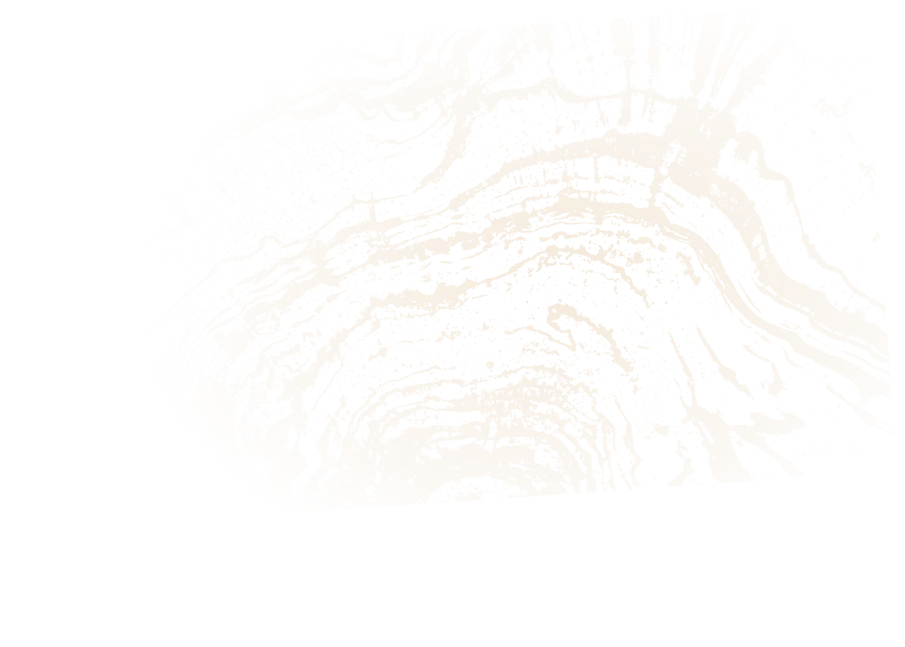Join us for our Valentine's House | Feb 13, 14 & 16 Learn More


The Vermont (house option) is a classic replica of the typical barn found in New England in the early 1900's. It features 6x12 tongue-and-groove square logs with chinking and authentic board-and-batten gables.
The Vermont Barn house option has the exterior look of a barn with the floorplan laid out for a three-bedroom home. This plan offers most of the features of the Brookside home design including open-concept great room with stone chimney and timbered ceiling, master bedroom with adjoining master-bath and walkin closet, and first floor laundry. A 1-car garage is included in this well thought-out plan. Upstairs, there are two additional bedrooms and a bath, plus an open loft which overlooks the great room. A practical home layout, with-in a rustic barn appearance exterior.

