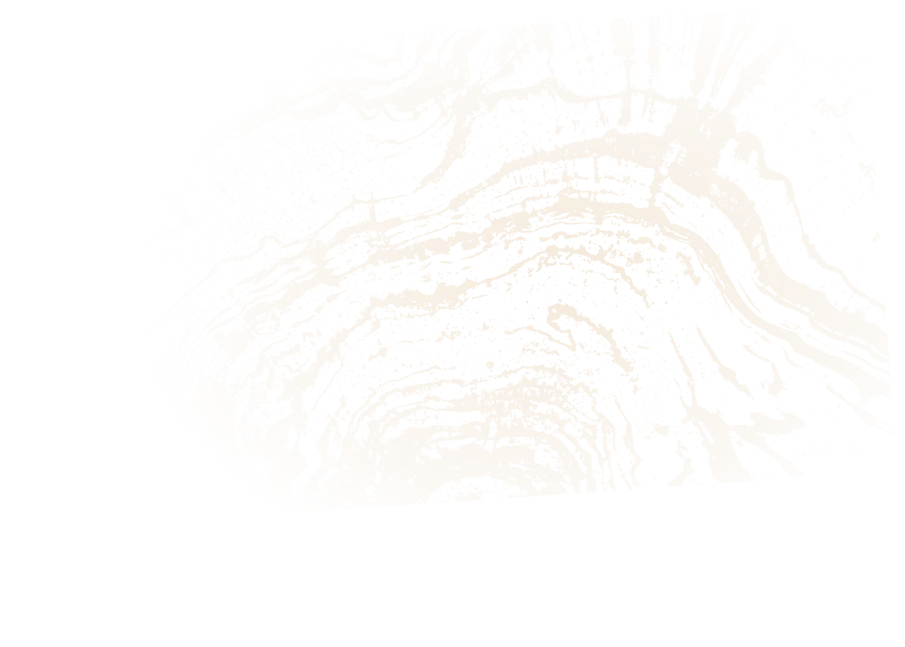Join us for our Holiday Open House | Dec 26-27 & 29-31 Learn More


The Sweetwater offers all the amenities of an upscale home in a convenient, efficient floor plan. This impressive home features a separate entry; spacious, open-concept great room with exposed timber ceiling and impressive fireplace; chef-sized kitchen with built-in pantry and convenient island; first-floor laundry; and large master bedroom with walk-in closet and master bath. Upstairs, there are two large bedrooms and a bath, plus an open loft which overlooks the great room.Outside, this stylish home with its imposing timbered front gable and wrap-around porch welcomes guestsThe Sweetwater offers two additional optional floor plans.
Identical in size and layout to the original Sweetwater, but with the convenience of an attached 2-car garage on the right side. The 4-sided wrap-around porch is also replaced by the 3-sided version. The large, open-concept great room, kitchen and dining area - plus the wrap-around porch - make this the perfect home for entertaining!
The Sweetwater 3 is a "flipped" version of the original Sweetwater, but also includes the addition of a breezeway and 2-car garage on the left side. The breezeway includes a convenient laundry room, mudroom, 1/2 bath and generous size pantry. This large and impressive home is perfect for hosting family and friends!Download floor plan (above) of the Sweetwater 2 and Sweetwater 3.

