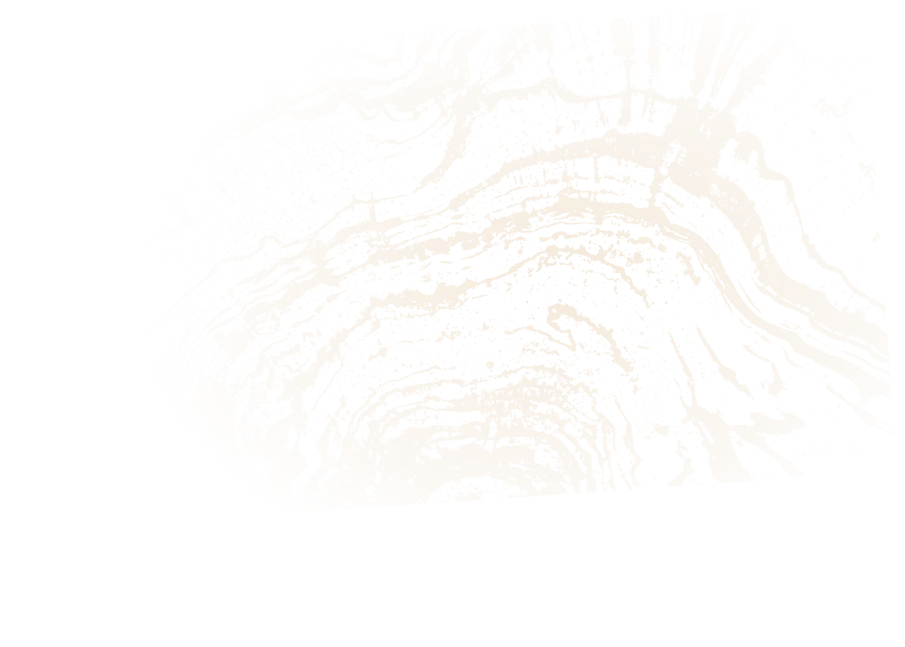Join us for our Holiday Open House | Dec 26-27 & 29-31 Learn More


Everything is luxurious in this 3083 sq. ft. home called the Teton, the architects have left nothing a-miss. What brings this design to the front, is the curb appeal, no matter how you approach it you will fall in love. As you enter the foyer area your eyes will be drawn to the huge timbers that soar above the great-room along with the extralarge glass windows. To your right is the chef style kitchen that offers plenty of room to cook your thanksgiving dinner. Spacing is not limited in the Master Bedroom and Bathroom along with the walk-in closet. Upstairs there is an open loft area that offers a grand view of the great room with the large stone fireplace. Two additional bedrooms and a bathroom offer ample sleeping area for family or guests. Another feature this plan offers is the office in the breezeway with a door leading to the exterior making it easy to meet with clients. And don’t miss the dog wash in the garage. This one truly offers it all.

