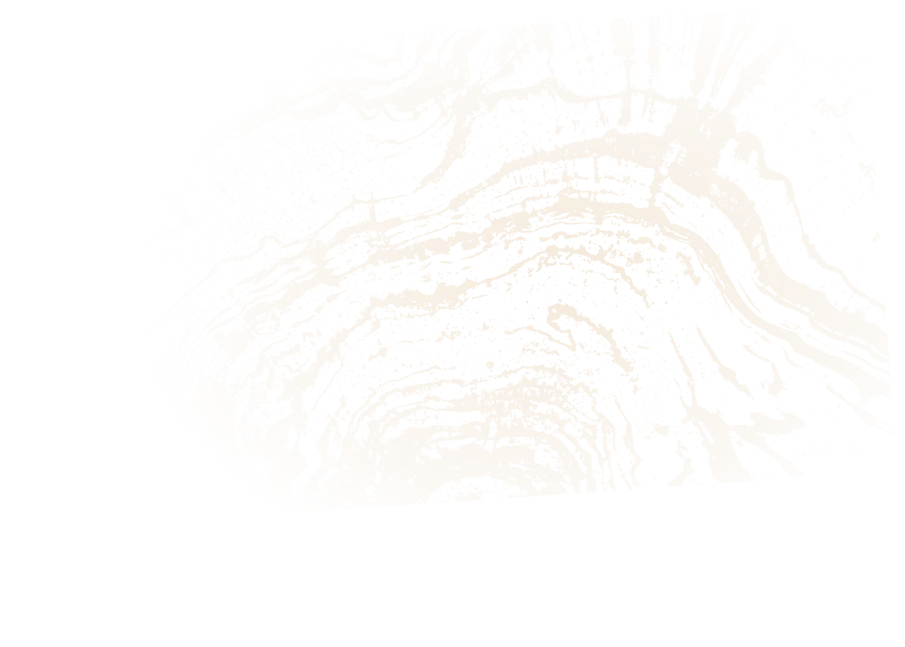Join us for our Valentine's Open House | Feb 13, 14 & 16 Learn More


The Fairhaven features the popular open-concept great room with centralized fireplace and exposed timbered ceiling, large master bedroom with adjoining walk-in closet and master bath,and kitchen with island and raised serving counter.Plus, convenient mudroom off the garage, first-floor laundry and rear deck off the dining-kitchen area. This dream ranch is both stunningly beautiful and step-saving practical.The Fairhaven offers two additional optional floor plans.
A substantually downsized version of the original Fairhaven (1,288SF), the popular Fairhaven 2 features the same basic home design but with slightly smaller bedrooms and garage and without a separate laundry room and 1/2 bath. The open-concept great room, dining area and kitchen are also proportionately downsized. This home offers the economy of a smaller ranch with the step-saving convenience of a single floor plan.
A smaller version of the popular Fairhaven (1,504SF), the Fairhaven 3 features the same basic home design but without a separate laundry room and 1/2 bath. The popular open-concept great room, dining area and bedrooms have been resized. This home offers outstanding value and convenience for the money!Download floor plans (above) for Fairhaven 2 and Fairhaven 3.

